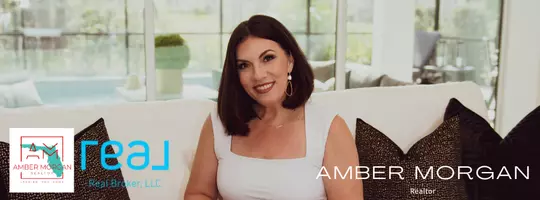116 Cerise CT Daytona Beach, FL 32124
3 Beds
2 Baths
1,982 SqFt
UPDATED:
Key Details
Property Type Single Family Home
Sub Type Single Family Residence
Listing Status Active
Purchase Type For Sale
Square Footage 1,982 sqft
Price per Sqft $252
Subdivision Mosaic
MLS Listing ID 1216222
Style Traditional
Bedrooms 3
Full Baths 2
HOA Fees $120
Year Built 2018
Annual Tax Amount $4,886
Lot Size 7,740 Sqft
Lot Dimensions 0.18
Property Sub-Type Single Family Residence
Property Description
Fully furnished home that is offering a rare chance for buyers looking for financing flexibility and value.
Step into a courtyard entry that sets the tone for this refined residence. The gourmet kitchen features stainless steel appliances, granite countertops, Tile floors in the main living areas offer easy upkeep, while carpeted bedrooms provide warmth and comfort. The primary bath boasts both a shower and soaking tub ideal for relaxation.
Additional highlights include:
Fresh paint throughout.
Epoxy-coated garage floor
Backs to a private conservation preserve
Low HOA with high-end amenities: two pools (family & adults-only),
Life Fitness-equipped gym, club room, bandstand, and firepit for social gatherings.
This home checks every box for luxury, lifestyle, and location. Don't miss the chance to explore a exceptional value due to creative financing.
Location
State FL
County Volusia
Community Mosaic
Direction From ISB, N on LPGA, L on Internationsl Tennis Dr., R on Mosaic Blvd, L on Cerise Ct, home is on the right.
Interior
Interior Features Ceiling Fan(s), Open Floorplan, Primary Bathroom -Tub with Separate Shower, Split Bedrooms, Walk-In Closet(s)
Heating Central
Cooling Central Air
Exterior
Parking Features Attached, Garage, Garage Door Opener, Other
Garage Spaces 2.0
Utilities Available Cable Available, Electricity Connected, Sewer Connected, Water Connected
Amenities Available Clubhouse, Fitness Center, Playground, Pool
Roof Type Shingle
Porch Patio
Total Parking Spaces 2
Garage Yes
Building
Foundation Slab
Water Public
Architectural Style Traditional
Structure Type Block,Stucco
New Construction No
Schools
Elementary Schools Champion
Middle Schools Hinson
High Schools Mainland
Others
Senior Community No
Tax ID 5219-01-00-1960
Acceptable Financing Cash, FHA, VA Loan, Other
Listing Terms Cash, FHA, VA Loan, Other





